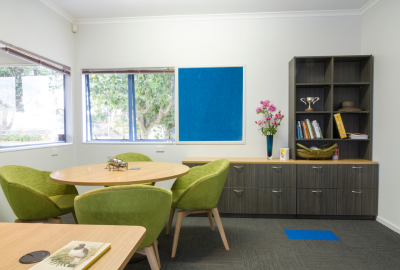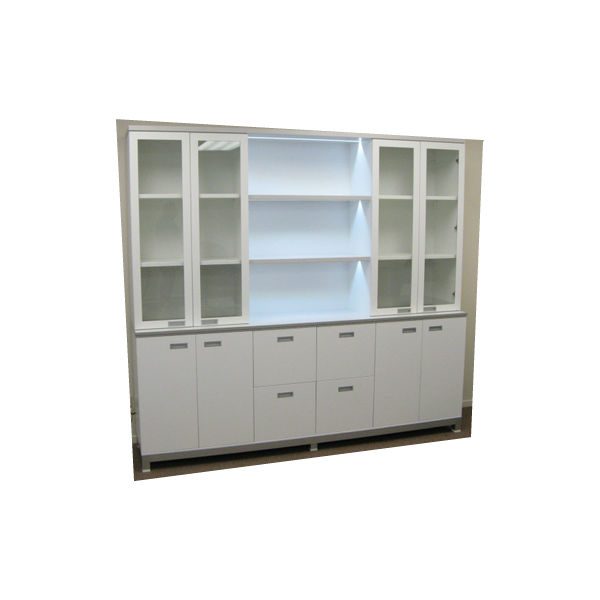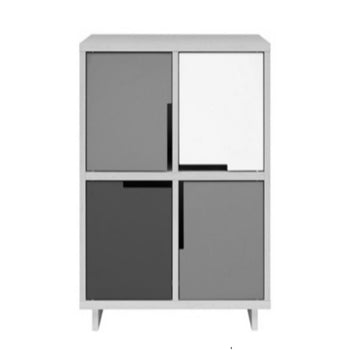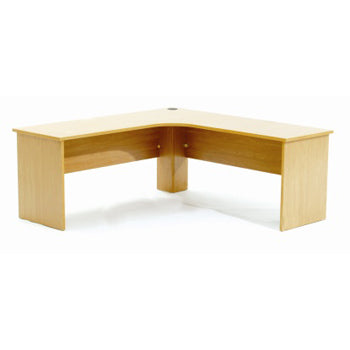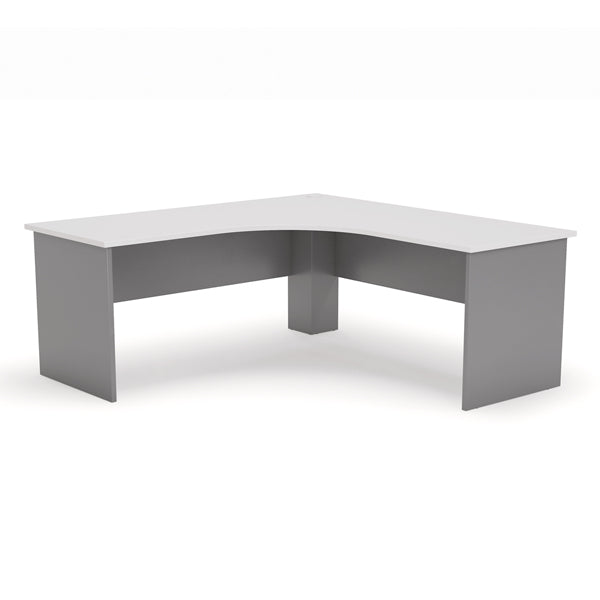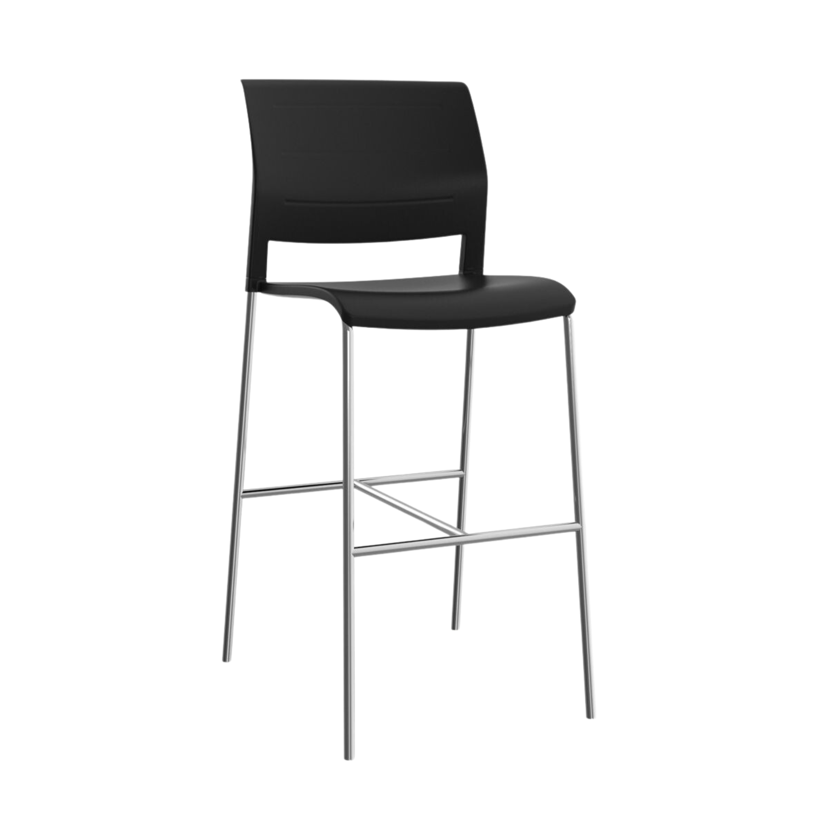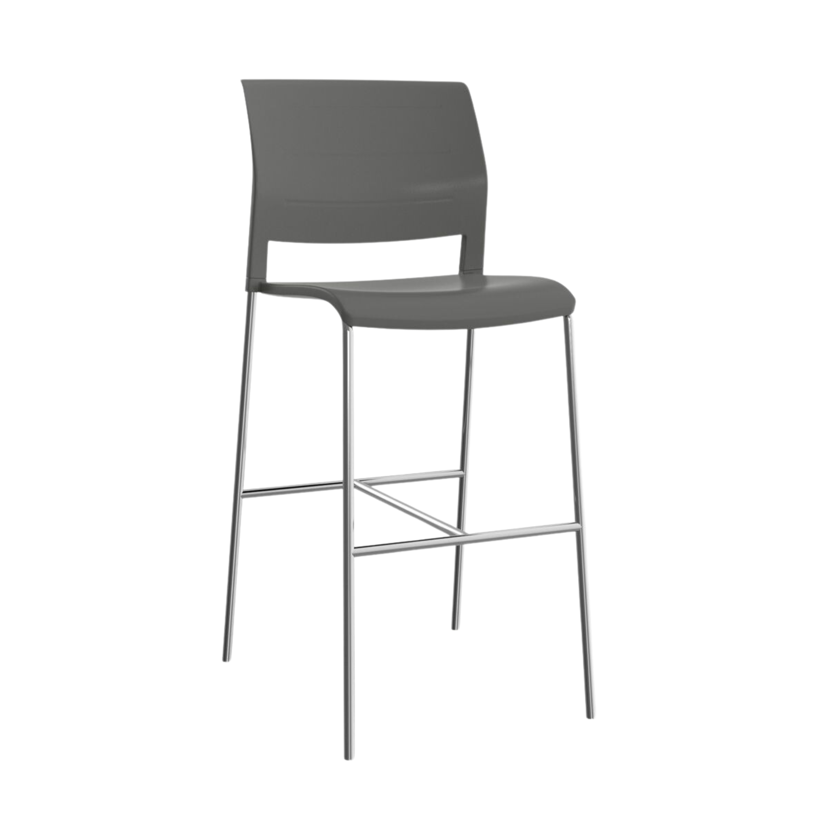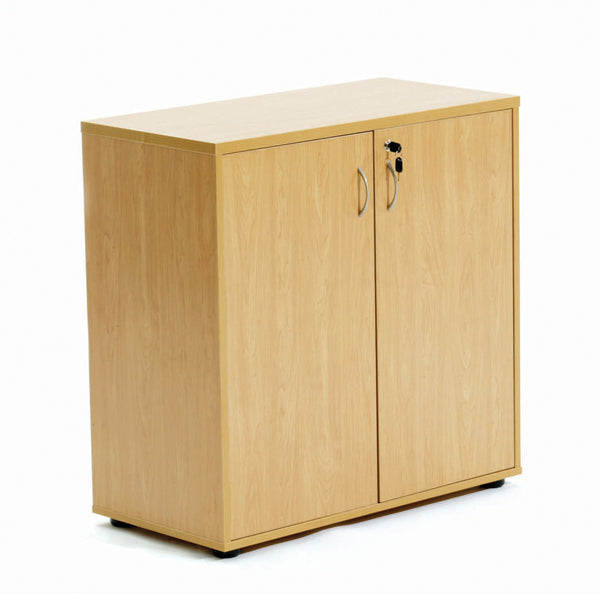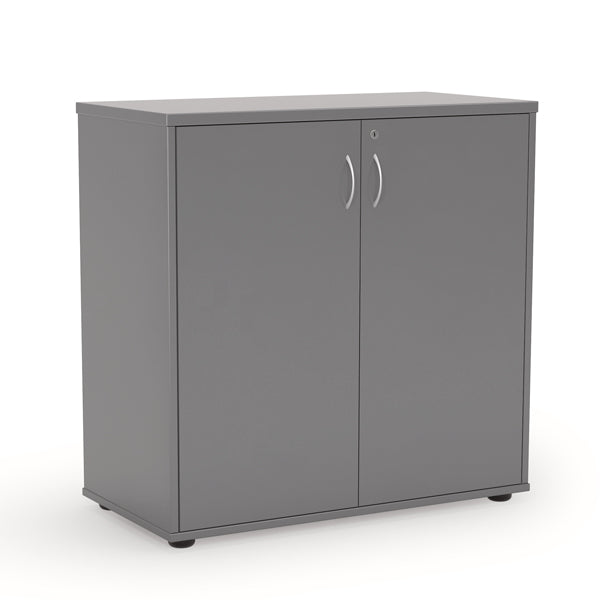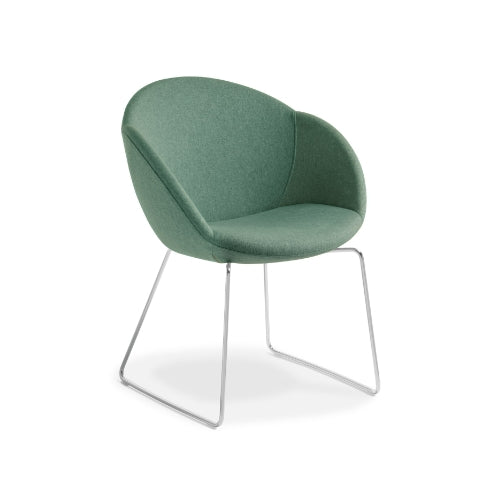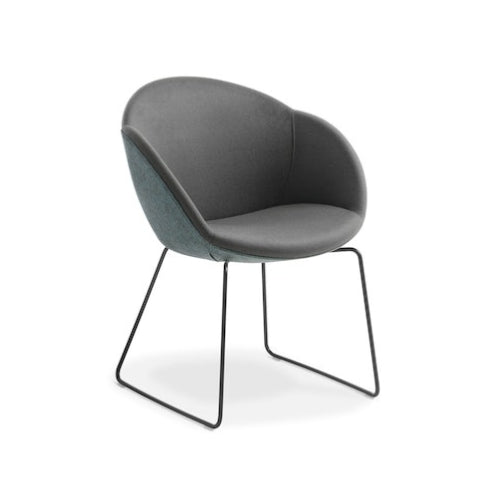When refreshing their administration, meeting and staff room area, Hawera Primary School wanted to create areas that made people feel instantly welcome and comfortable.
In the principal's office we wanted to create a space where the principal could work on her computer with relative privacy all the while being able to see the school and what was happening, but still have a space where she could meet with teachers and parents in comfort.
The receptionist office needed to be a practical working space with lots of areas to spread out and sort items, plus have a space for those occasions where they have someone extra in the office. The cabinetry was custom made to the schools requirements wanting all items behind doors to make things clean and tidy. The reception counters were existing from the previous build however we have refaced these to bring them into the new colour scheme.
The meeting room needed to be able to seat 10 staff comfortably, whilst still having a projector screen and storage to make this space user friendly. We used the same fabrics here as in the principal's office so chairs can be used in conjunction with each other.
The reception area needed some comfortable seating that was suitable for a range of body types so a modular system was used to enable different seating arrangements.
The staff room needed spaces for individuals to store their items, whilst also providing a practical solution for communications etc so lockers were made with mail slots in the doors and a shelf behind to receive this mail. A table that is constructed from one rectangle and two D tables enables the staff to have either a large table all together or separate groups. Again the cabinetry in here was existing so we refaced this area to tie into the new furnishings throughout the admin area.
- Custom made cupboards
- Custom made desks and workstations
- Small meeting table
- Meeting chairs
- Office Chairs
- Mobiles
- Boardroom chairs
- Boardroom table
- Projection capable whiteboard
- Staff room
- Table
- Lockers with mail slots
- Reface existing cabinetry










